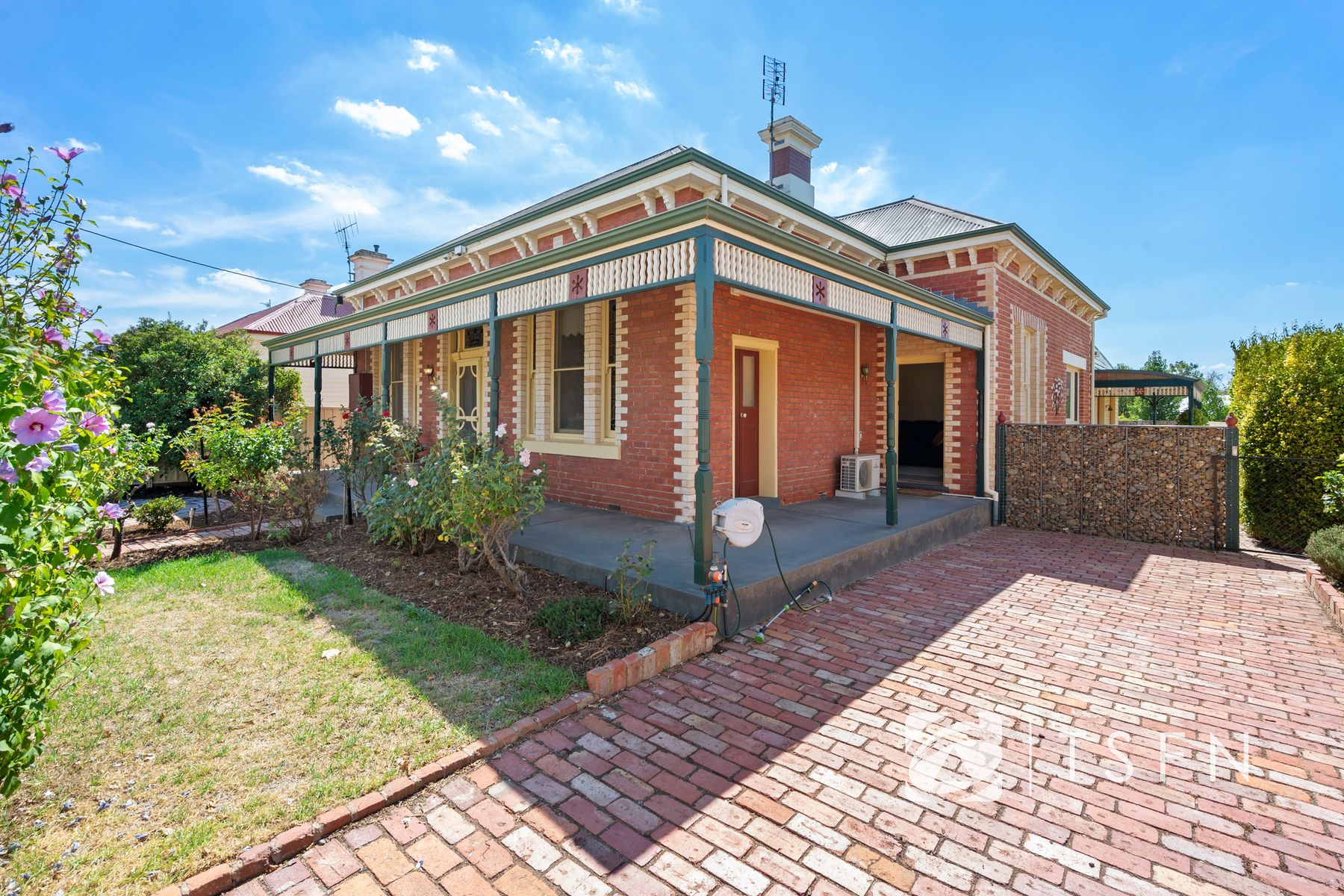Position and period prominence Boom style heritage home in prime position
Circa the late 1800s, this beautiful period-style property sits among Eaglehawk's finest heritage homes.
Typical of the late Victorian boom style, it has a grander, more ornate appearance than earlier Victorian homes. The facade features tuck-pointed red polychromatic brickwork with cream quoins, a return verandah decorated with timber fretwork and exposed rafter tails.
A classic arched hallway inside the front entry includes 14ft timber-lined ceilings and leads to the main bed... Read more
Typical of the late Victorian boom style, it has a grander, more ornate appearance than earlier Victorian homes. The facade features tuck-pointed red polychromatic brickwork with cream quoins, a return verandah decorated with timber fretwork and exposed rafter tails.
A classic arched hallway inside the front entry includes 14ft timber-lined ceilings and leads to the main bed... Read more
Circa the late 1800s, this beautiful period-style property sits among Eaglehawk's finest heritage homes.
Typical of the late Victorian boom style, it has a grander, more ornate appearance than earlier Victorian homes. The facade features tuck-pointed red polychromatic brickwork with cream quoins, a return verandah decorated with timber fretwork and exposed rafter tails.
A classic arched hallway inside the front entry includes 14ft timber-lined ceilings and leads to the main bedroom with a wall of built-in robes and a restored open fireplace with cast-iron grate and mantelpiece.
The second bedroom enjoys built-ins and external access to the side verandah.
The formal dining room doubles as a sitting room, library or study according to your needs. It sits opposite the formal lounge with another open fireplace, triple sash windows, and a door to the return verandah.
The adjoining kitchen exudes country charm with an electric cooktop and oven, a dishwasher, a pantry cupboard and ample cabinetry under timber bench tops.
A spacious rear extension encompasses a large meals and family living area with French doors to the rear deck and big windows overlooking the pool and outdoor living zones.
The third bedroom is tucked beside the main bathroom, while the fourth bedroom, with a built-in desk/wall unit and ensuite, and the new storage-rich laundry are part of the extension.
The large backyard is primed for outdoor living and entertaining on the extensive decking, under the barbeque gazebo with gabion basket stone walls and glass fencing surrounding the inviting, salt-chlorinated, solar-heated lap pool.
The approx. 1035m² lot enjoys side access from Victoria Street to an approx. 7m x 12m shed for car parking, a workshop and storage.
Landscaped grounds with assorted rose bushes behind the front picket fence, and a covered gateway add to the overall appeal.
It is the perfect property for buyers who appreciate fine family living in an ideal setting within walking distance to Canterbury Park, Lake Neangar, Peter Krenz Leisure Centra and all Eaglehawk amenities.
Typical of the late Victorian boom style, it has a grander, more ornate appearance than earlier Victorian homes. The facade features tuck-pointed red polychromatic brickwork with cream quoins, a return verandah decorated with timber fretwork and exposed rafter tails.
A classic arched hallway inside the front entry includes 14ft timber-lined ceilings and leads to the main bedroom with a wall of built-in robes and a restored open fireplace with cast-iron grate and mantelpiece.
The second bedroom enjoys built-ins and external access to the side verandah.
The formal dining room doubles as a sitting room, library or study according to your needs. It sits opposite the formal lounge with another open fireplace, triple sash windows, and a door to the return verandah.
The adjoining kitchen exudes country charm with an electric cooktop and oven, a dishwasher, a pantry cupboard and ample cabinetry under timber bench tops.
A spacious rear extension encompasses a large meals and family living area with French doors to the rear deck and big windows overlooking the pool and outdoor living zones.
The third bedroom is tucked beside the main bathroom, while the fourth bedroom, with a built-in desk/wall unit and ensuite, and the new storage-rich laundry are part of the extension.
The large backyard is primed for outdoor living and entertaining on the extensive decking, under the barbeque gazebo with gabion basket stone walls and glass fencing surrounding the inviting, salt-chlorinated, solar-heated lap pool.
The approx. 1035m² lot enjoys side access from Victoria Street to an approx. 7m x 12m shed for car parking, a workshop and storage.
Landscaped grounds with assorted rose bushes behind the front picket fence, and a covered gateway add to the overall appeal.
It is the perfect property for buyers who appreciate fine family living in an ideal setting within walking distance to Canterbury Park, Lake Neangar, Peter Krenz Leisure Centra and all Eaglehawk amenities.























