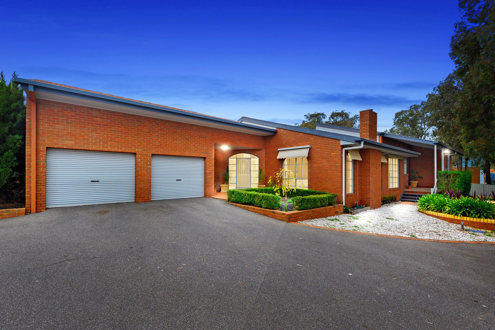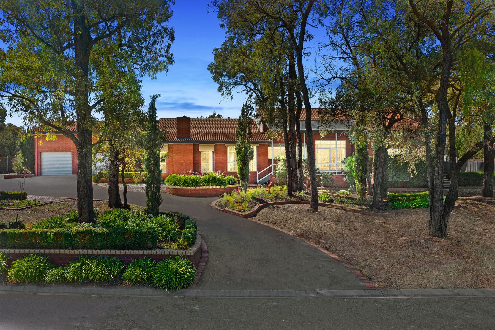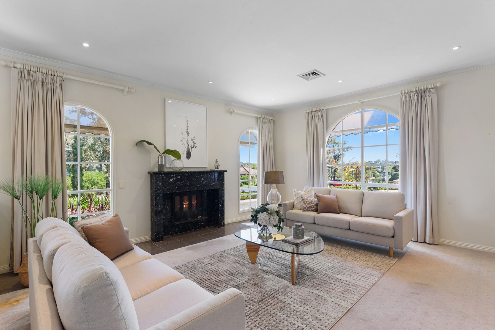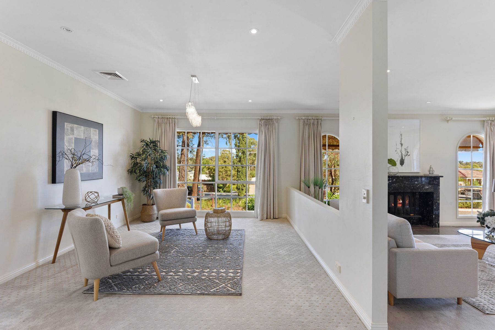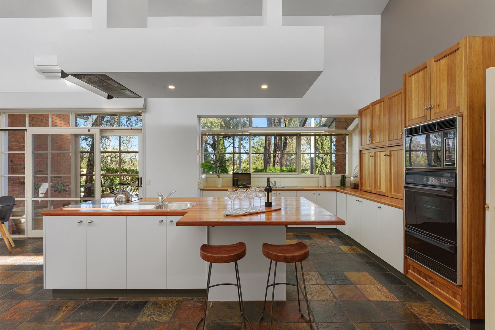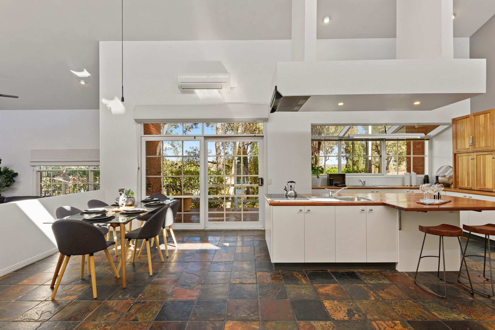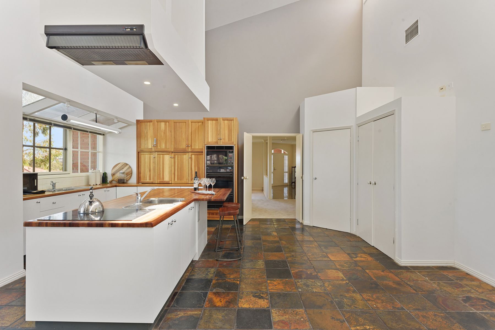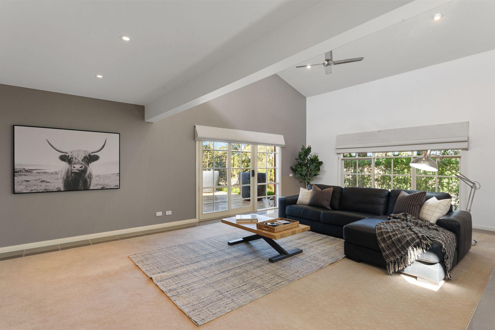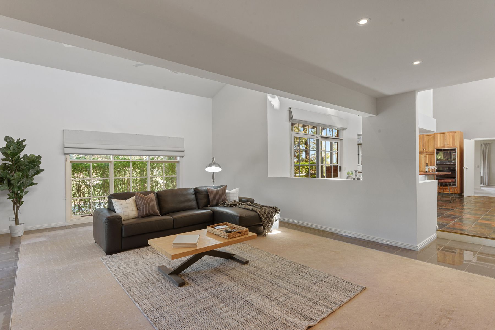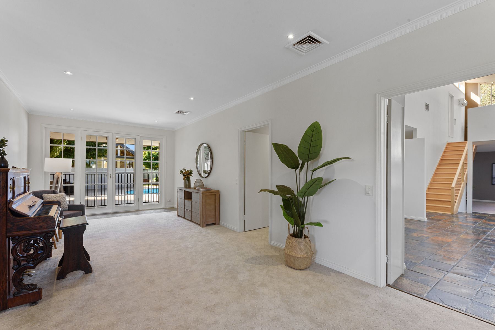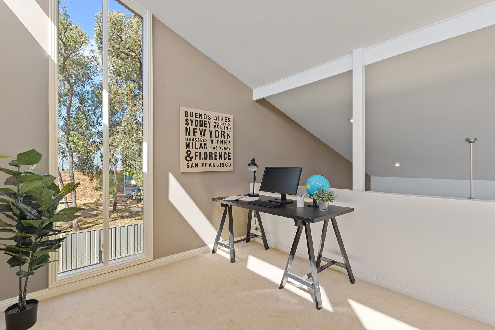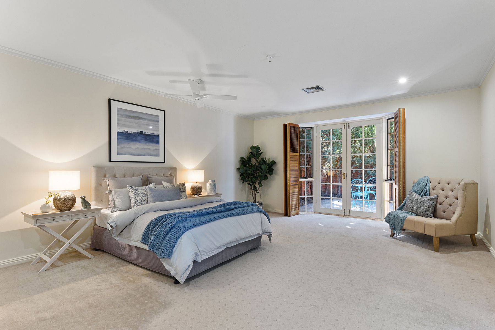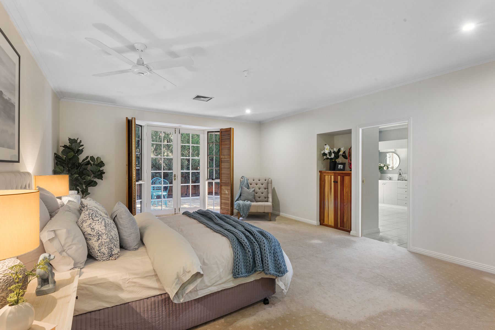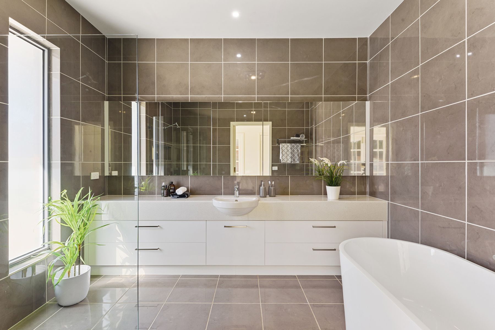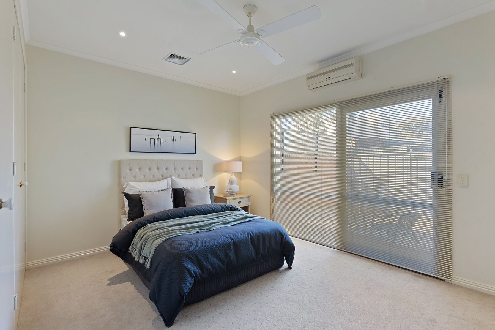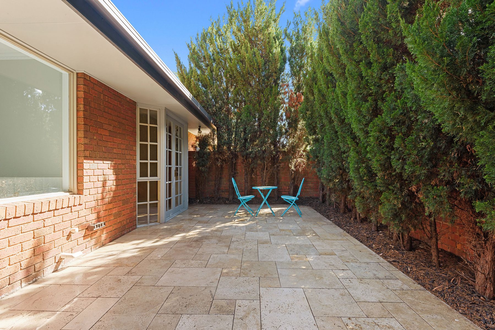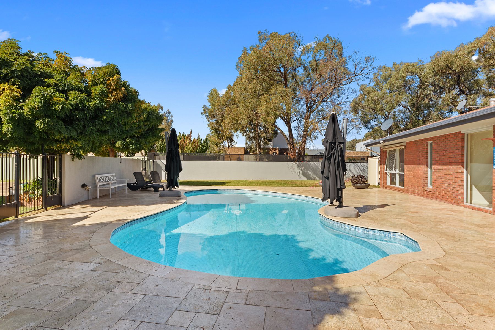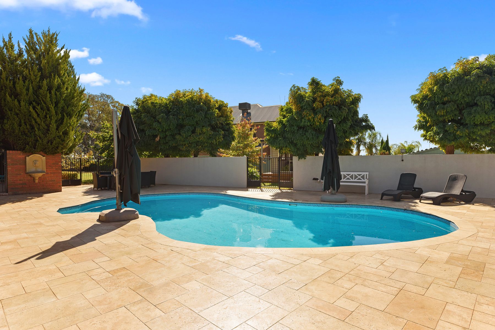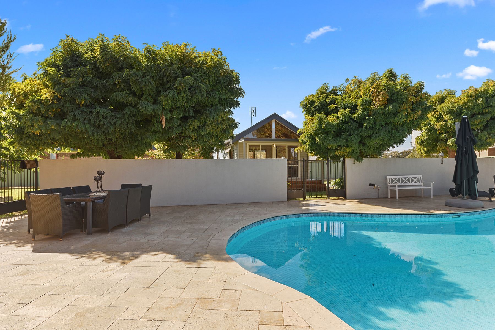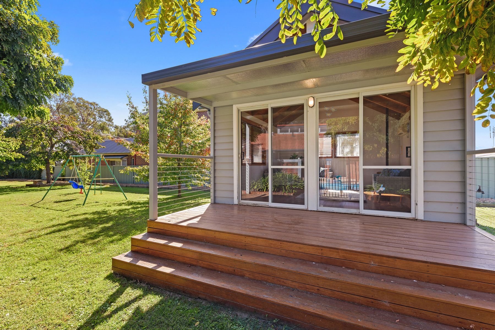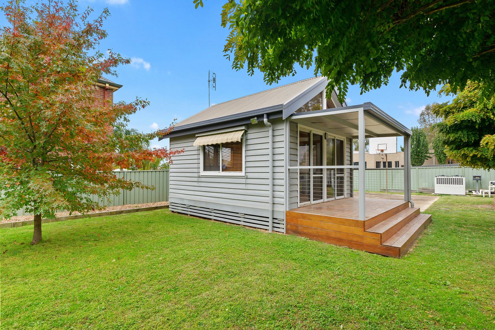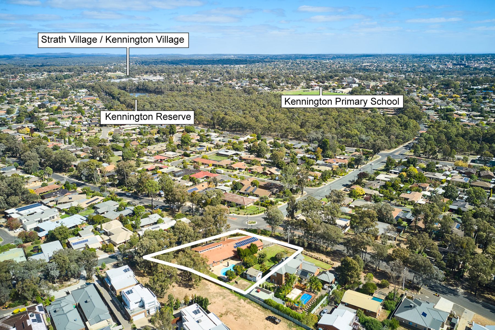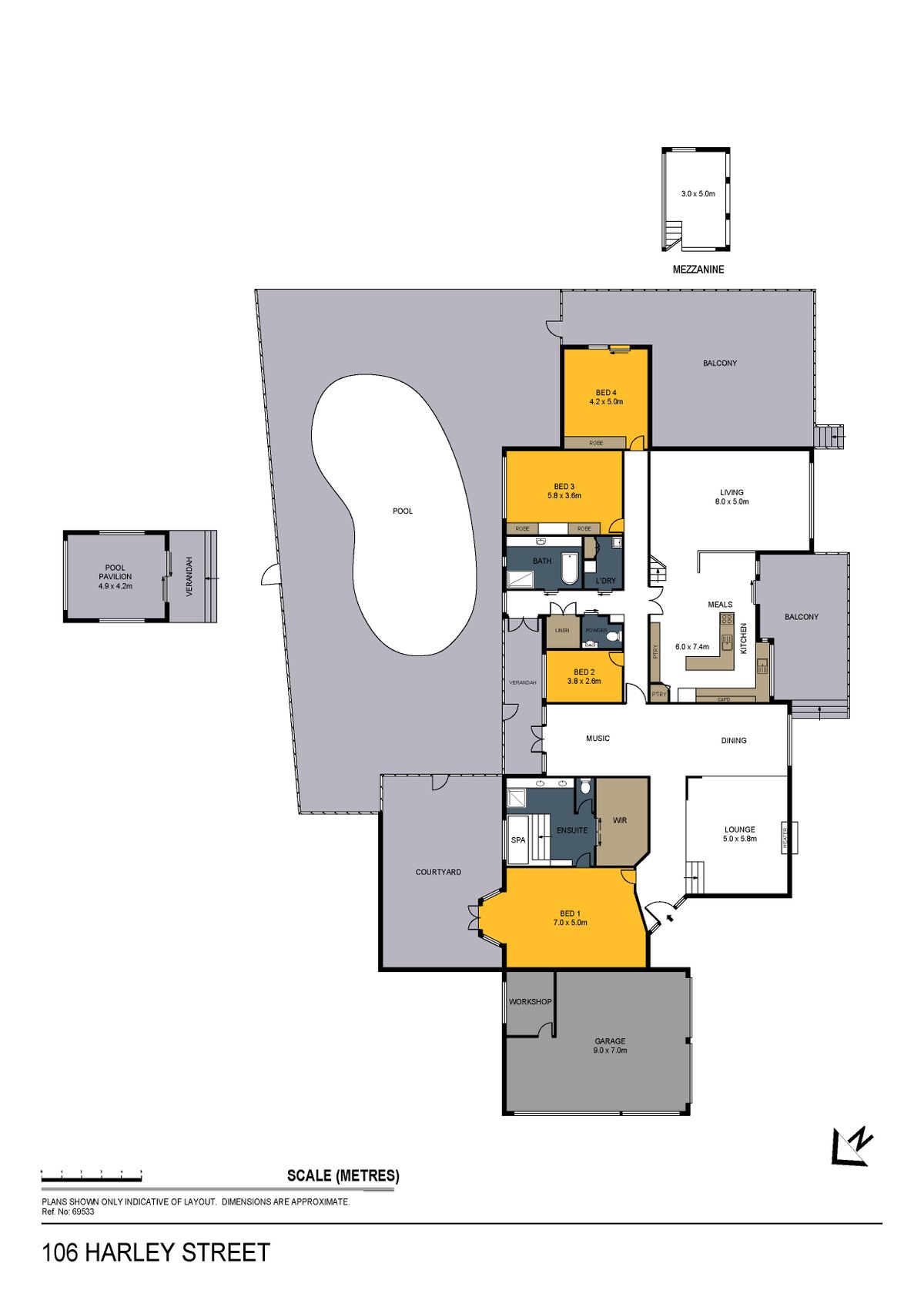Heaven on Harley
Situated on tree-lined Harley Street is this stunning architect inspired residence on land measuring more than 2000 square metres. Glowing with natural light, the residence boasts vaulted ceiling and soaring clerestory windows. It has multiple living zones such as sunken lounge, banquet dining, casual meals, family room and mezzanine-style rumpus. Another living area has French doors, pool views and seemingly endless uses including music, library, sitting, studying or entertaining.
•Ext... Read more
•Ext... Read more
Situated on tree-lined Harley Street is this stunning architect inspired residence on land measuring more than 2000 square metres. Glowing with natural light, the residence boasts vaulted ceiling and soaring clerestory windows. It has multiple living zones such as sunken lounge, banquet dining, casual meals, family room and mezzanine-style rumpus. Another living area has French doors, pool views and seemingly endless uses including music, library, sitting, studying or entertaining.
•Extensive outdoor living with an in-ground swimming pool and gorgeous poolside pavilion.
•Solid-timber kitchen with its oven tower, dishwasher, chef’s island and conservatory-style window.
•Parents’ retreat with sleeping, sitting, dressing room, private courtyard, spa bath and large shower with wall to wall window.
•The property also boasts an east-facing terrace, south-facing deck, double auto-garage, storage space and a workshop are included.
•The pool is salt-chlorinated and solar heated thanks to a seven-kilowatt rooftop solar system. The pavilion boasts timber doors, raked ceiling, air conditioning and front decking.
The huge back yard is perfect for the kids and pets and offers scope for further development (STCA).
Long family ownership, this property truly is a family heaven within close proximity to state forest, schools, La-Trobe University, Kennington reservoir and Strath village shopping centre.
•Extensive outdoor living with an in-ground swimming pool and gorgeous poolside pavilion.
•Solid-timber kitchen with its oven tower, dishwasher, chef’s island and conservatory-style window.
•Parents’ retreat with sleeping, sitting, dressing room, private courtyard, spa bath and large shower with wall to wall window.
•The property also boasts an east-facing terrace, south-facing deck, double auto-garage, storage space and a workshop are included.
•The pool is salt-chlorinated and solar heated thanks to a seven-kilowatt rooftop solar system. The pavilion boasts timber doors, raked ceiling, air conditioning and front decking.
The huge back yard is perfect for the kids and pets and offers scope for further development (STCA).
Long family ownership, this property truly is a family heaven within close proximity to state forest, schools, La-Trobe University, Kennington reservoir and Strath village shopping centre.

