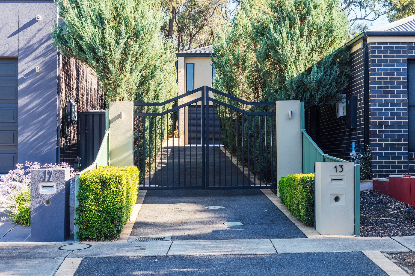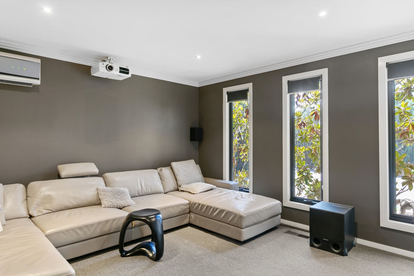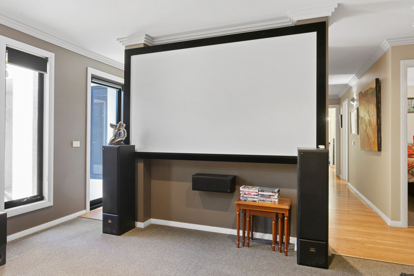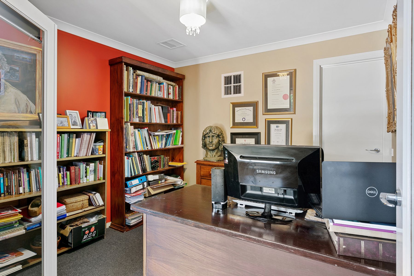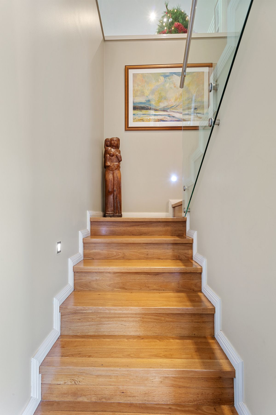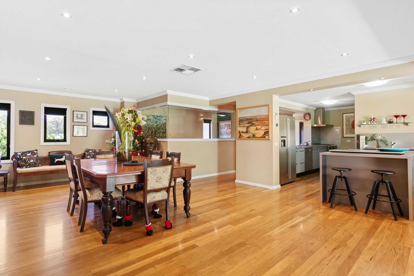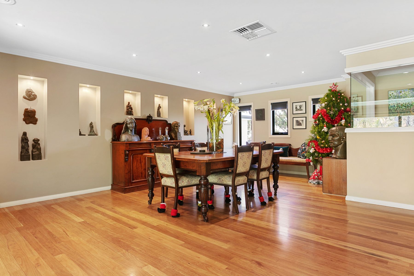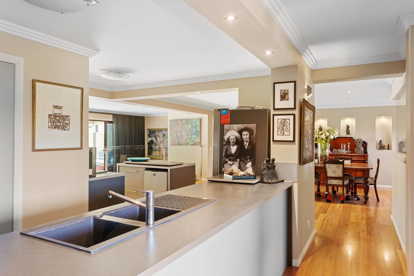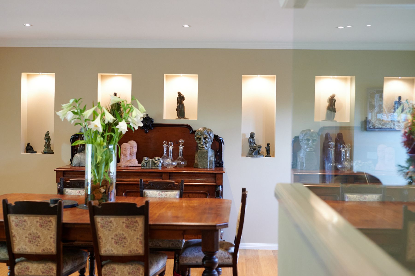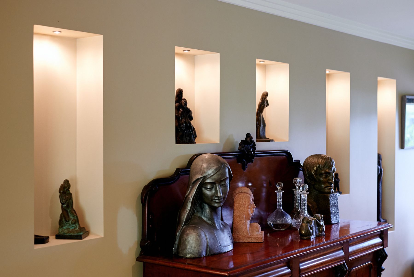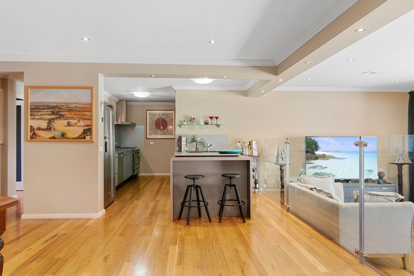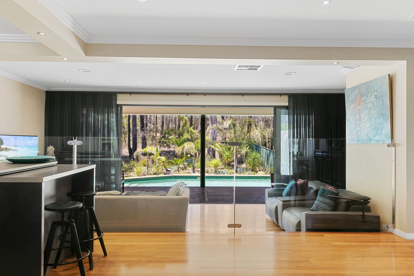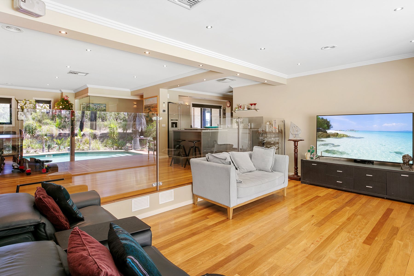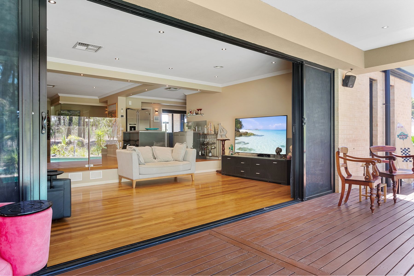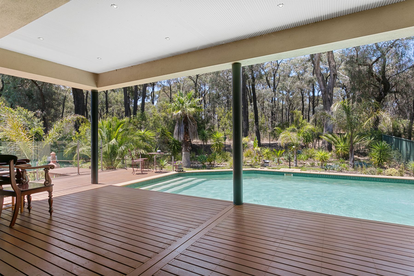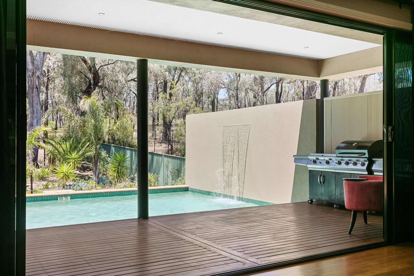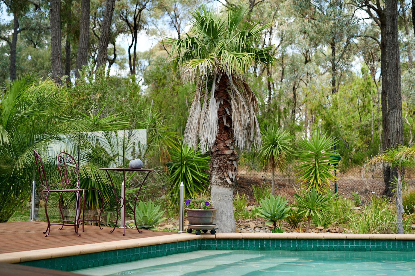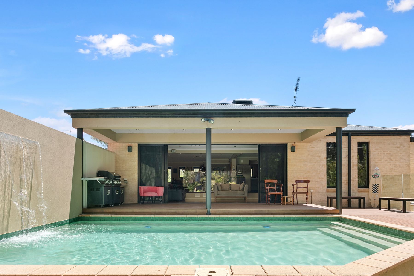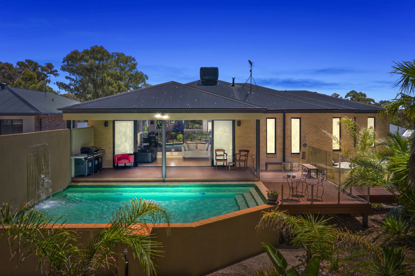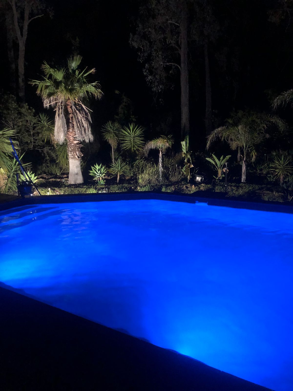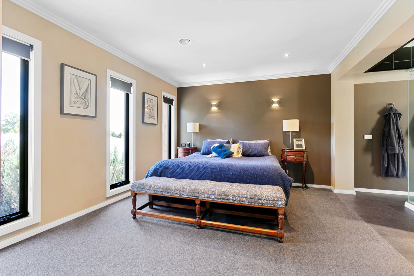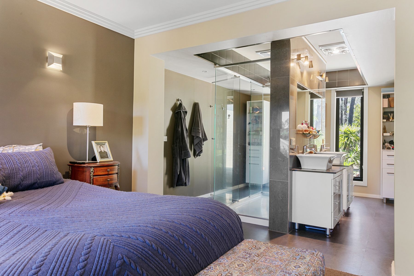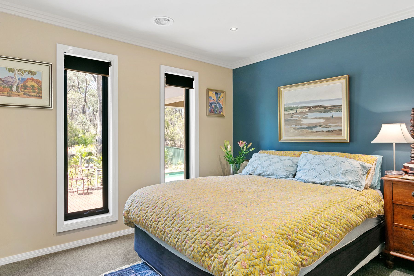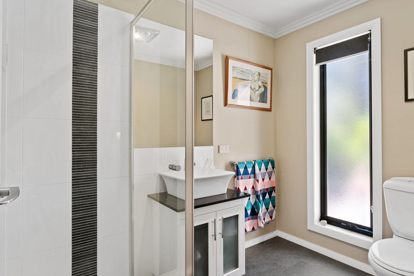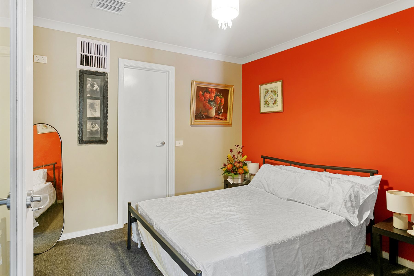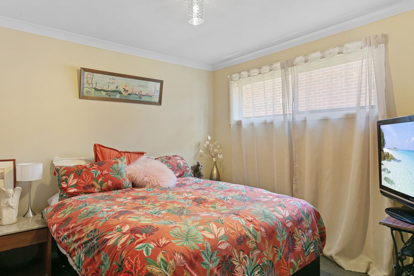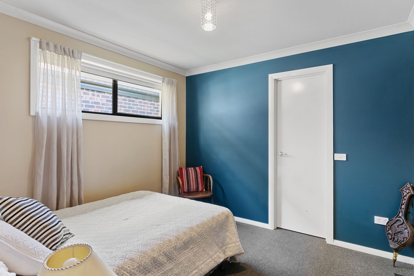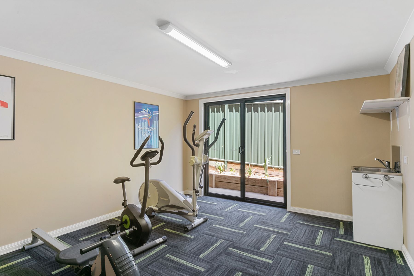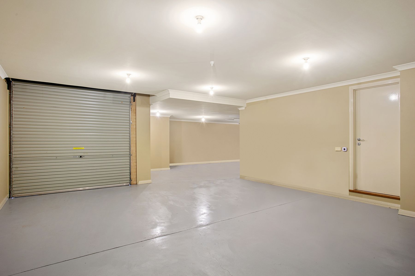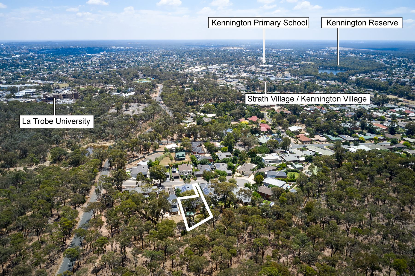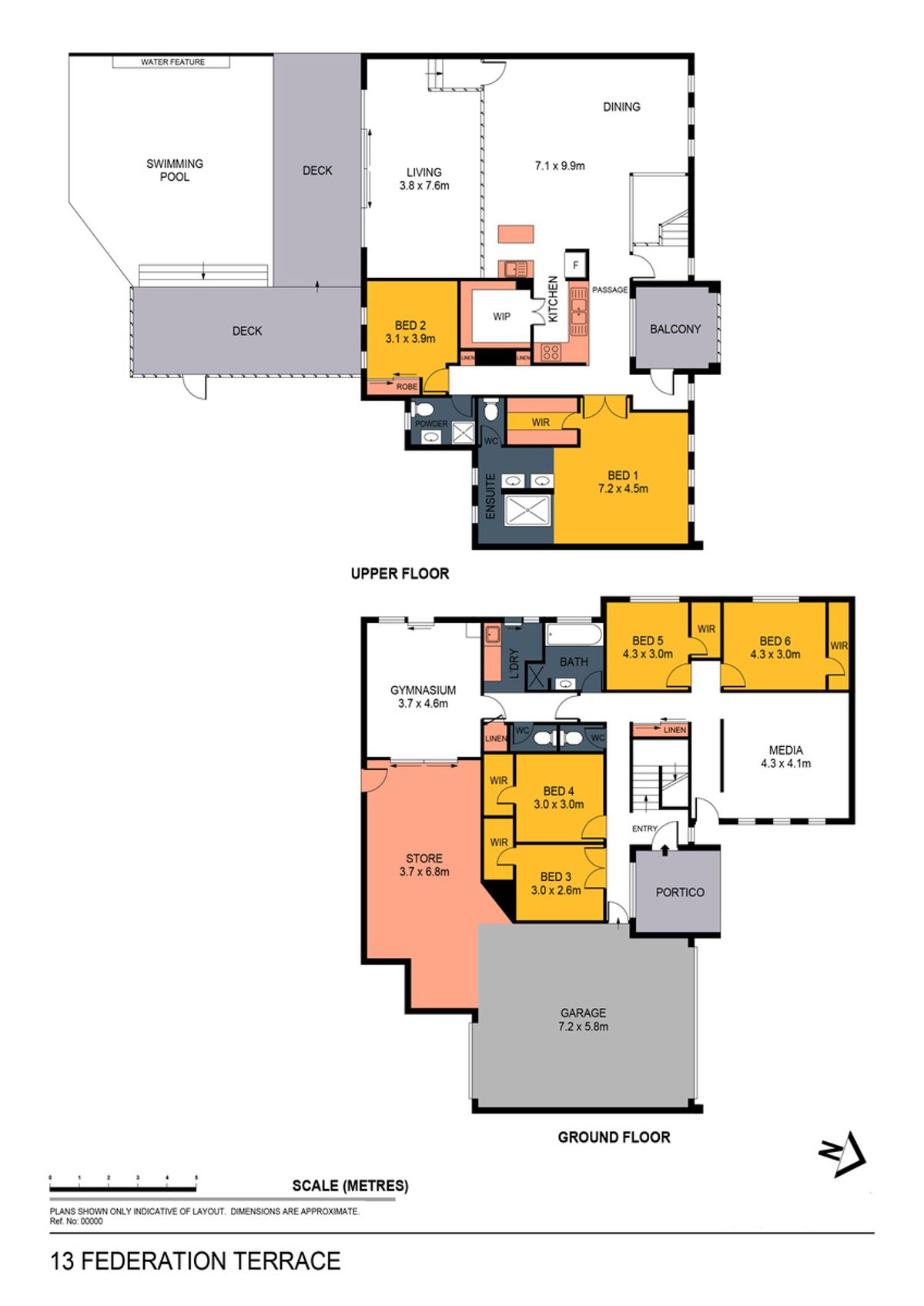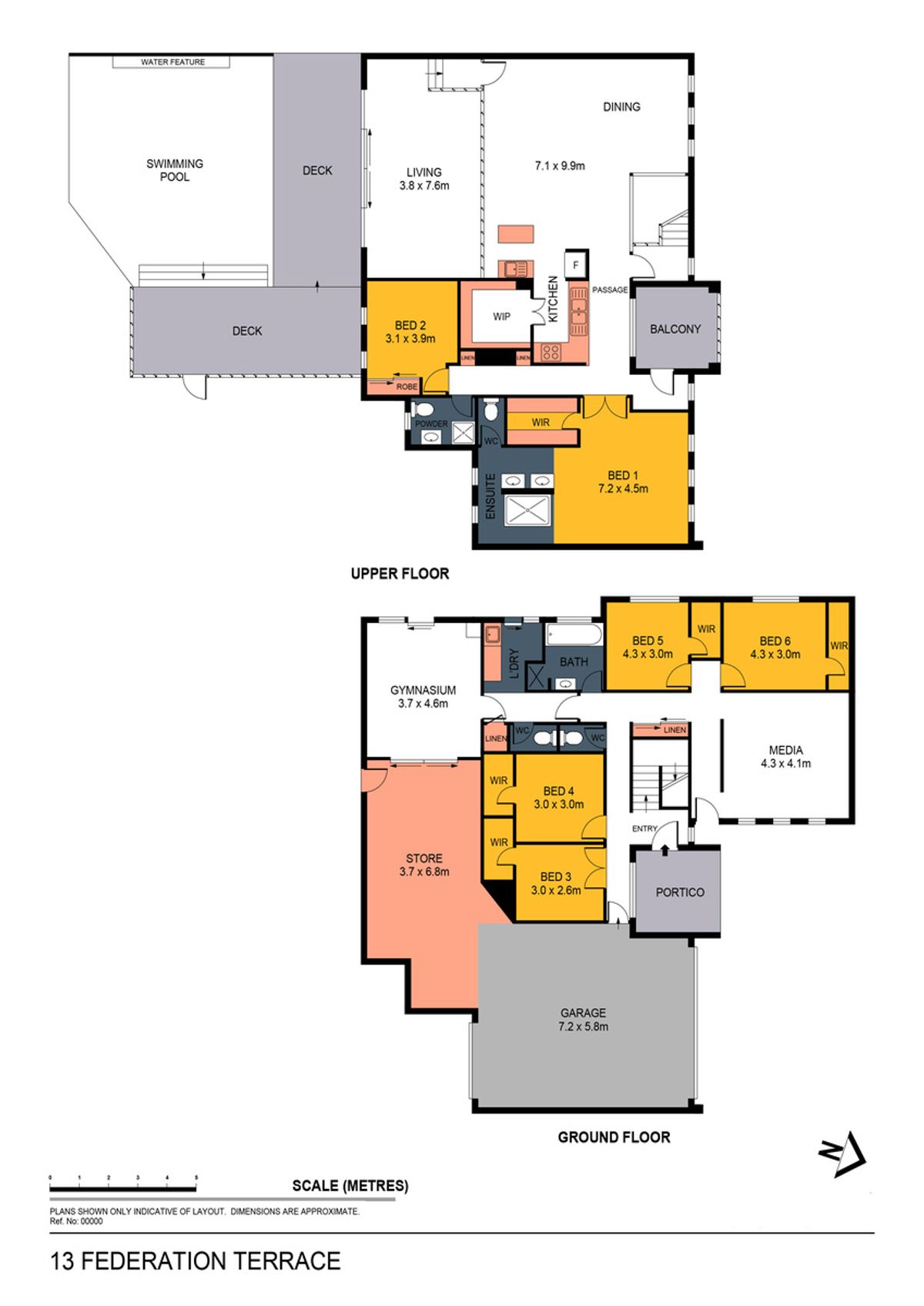Resort Style Living for the Whole Family
Tucked away down the tree lined private driveway is this architecturally designed property which offers approx. 46 squares of living for the whole family.
With two levels of luxury living, the lower level offers two separate entries into the home, perfect access for a home-based business. Four bedrooms on this level, all with walk in robes and a fully equipped theatre room suitable for a kid’s zone or teenagers retreat. The lower level bathroom has vanity, shower and separate bath, plus... Read more
With two levels of luxury living, the lower level offers two separate entries into the home, perfect access for a home-based business. Four bedrooms on this level, all with walk in robes and a fully equipped theatre room suitable for a kid’s zone or teenagers retreat. The lower level bathroom has vanity, shower and separate bath, plus... Read more
Tucked away down the tree lined private driveway is this architecturally designed property which offers approx. 46 squares of living for the whole family.
With two levels of luxury living, the lower level offers two separate entries into the home, perfect access for a home-based business. Four bedrooms on this level, all with walk in robes and a fully equipped theatre room suitable for a kid’s zone or teenagers retreat. The lower level bathroom has vanity, shower and separate bath, plus two separate toilets through to the laundry and home-gym.
Upstairs, the expansive master bedroom with double doors, walk-in dressing room and ensuite features twin vanities, double shower and separate toilet. It is simply a parent’s delight. Also, on the upper level is a guest bedroom with built in robes, third bathroom, relaxation balcony and central family zone.
The kitchen is fully appointed with a 900mm Beaumatic stainless steel stove, Bosch dishwasher, and a substantial butler’s pantry. Adjacent to the dining area a bar fridge and drinks station with a separate sink provides easy access to the large dining space. Glass balustrade leads you to the split-level family room with entertainer stacker doors opening onto the merbau decking and solar heated swimming pool with waterfall. The outdoor area is complete with uninterrupted views of One Tree Hill Reserve and at night time the trees are illuminated with garden lighting.
The home is equipped with a built-in sound system that is easily connected to via Bluetooth. To further entice the outside living, gas points are available making the connection of a BBQ a breeze.
The 5.3m x 7.2m garage is complete with a huge workshop space and storeroom as well as rear access through to trailer bay.
Land size measures approximately 900m2 with tropical-inspired gardens, fully fenced offering privacy and serenity – it’s like living in a resort!
Additional features of the home include;
• Queensland Tallowwood flooring throughout
• ComfortPlus glazing on external windows and doors
• Ducted gas heating and evaporative cooling
• Surround sound system
• 2.2 kw solar system
• Electronic double gates front of driveway
Located in a tightly held area of Kennington, you can walk to La Trobe University, Strath Village Shopping Centre and Kennington Reservoir whilst being only minutes from the Bendigo CBD.
Inspect by appointment only.
With two levels of luxury living, the lower level offers two separate entries into the home, perfect access for a home-based business. Four bedrooms on this level, all with walk in robes and a fully equipped theatre room suitable for a kid’s zone or teenagers retreat. The lower level bathroom has vanity, shower and separate bath, plus two separate toilets through to the laundry and home-gym.
Upstairs, the expansive master bedroom with double doors, walk-in dressing room and ensuite features twin vanities, double shower and separate toilet. It is simply a parent’s delight. Also, on the upper level is a guest bedroom with built in robes, third bathroom, relaxation balcony and central family zone.
The kitchen is fully appointed with a 900mm Beaumatic stainless steel stove, Bosch dishwasher, and a substantial butler’s pantry. Adjacent to the dining area a bar fridge and drinks station with a separate sink provides easy access to the large dining space. Glass balustrade leads you to the split-level family room with entertainer stacker doors opening onto the merbau decking and solar heated swimming pool with waterfall. The outdoor area is complete with uninterrupted views of One Tree Hill Reserve and at night time the trees are illuminated with garden lighting.
The home is equipped with a built-in sound system that is easily connected to via Bluetooth. To further entice the outside living, gas points are available making the connection of a BBQ a breeze.
The 5.3m x 7.2m garage is complete with a huge workshop space and storeroom as well as rear access through to trailer bay.
Land size measures approximately 900m2 with tropical-inspired gardens, fully fenced offering privacy and serenity – it’s like living in a resort!
Additional features of the home include;
• Queensland Tallowwood flooring throughout
• ComfortPlus glazing on external windows and doors
• Ducted gas heating and evaporative cooling
• Surround sound system
• 2.2 kw solar system
• Electronic double gates front of driveway
Located in a tightly held area of Kennington, you can walk to La Trobe University, Strath Village Shopping Centre and Kennington Reservoir whilst being only minutes from the Bendigo CBD.
Inspect by appointment only.


